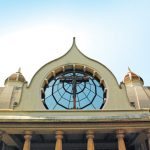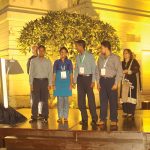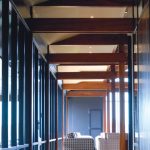-
Pavilion in Kolkata
July 2013
Working in Calcutta for a few years now, I have had the great privilege of getting to know a client with whom I have more than architecture to share. Often we sit at the cafeteria in the complex that his offices occupy and talk about everything – about life and the world and nothing about the half a dozen or so projects we are doing together. Educated, erudite and spiritual, this is not just a client but also a friend who I have been privileged to come by.
By Channa Daswatte
On one of our discussions, sitting in his verandah at home, he invited me to design a pavilion for him in his garden in which his wife could entertain the many guests that they regularly have over musical evenings and other events. The compound in which he lived originally had two residences; one his own and the other of his uncle, and a pavilion housing a meditation room and gym. All of them were arranged around a central garden and the new fourth one would fill in the space completing a central court surrounded by buildings.
The architectural language of the building was to be very specific. On a visit to Sri Lanka a few years back, to look at my work before taking me on for his, he had come to appreciate the home in which I lived. I had adapted its architecture to a hotel on the Ganges, which was the first piece of work I had done in West Bengal. Here he finally wanted me to adapt it to his own personal use.
The brief was what most architects would call a dream one: a garden pavilion for entertainment. The small print, which I didn’t see then, was that he had a collection of important works of Indian contemporary art from the Bengal school and a huge collection of paintings of the elephant-headed god Ganesh, his favourite deity, which he wanted displayed together in addition to a host of other works of art. Furthermore, a cinema room was also needed, hidden away from the rest of the houses that occupied the compound. The structure and its surrounding was also to become the viewing pavilion for musical concerts that were held in the central court in the winter months, particularly his much awaited “Gulabbari”, where eminent Indian classical musicians and dancers would perform for an audience of almost 500 people.
The actual site also happened to be straddling the main entrance road to the compound and, thus, it was to become a gatehouse to the complex as well. Furthermore, it needed a kitchen for supplying food to the large parties and to house the staff that needed to cook and serve and thus function independently of the two other houses in the compound.
The brief was what most architects will call a dream one: a garden pavilion for entertainment
So much for the “easy dream brief”! The external form of the pavilion is very much a permutation of my own house in Madiwela, a heavy solid base and a light shuttered pavilion on the second level under a vast overhanging roof. Arriving at the compound along a narrow roadway lined with trees, one is lead up to what appears to be a fortress like entrance. This is the base of the new pavilion, with an almost 20 foot high entrance arch guarded over by a “dvarapala” made from steel parts by an artist from Shanthiniketan. Guests arriving for events at the pavilion, alight under this vast archway surrounded by paintings done by another Calcutta artist, leftovers from work he had done for decorating a restaurant. A glazed door leads into a hallway filled with artworks of various provenances. This hallway, also double height, leads to a levitator and a stairway to transport guests to the main pleasure space above. Off this hallway is also the cinema hall and required services.
The final landing leads through into the terraced interior of the main pavilion under the vast roof space.
The stairway winds its way around the levitator well, which is made up of a very light sculpture screen, also by a young Shantiniketan artist, and lined on the sides with a collection of paintings of Ganesh by almost all of India’s best known contemporary artists. The final landing leads through into the terraced interior of the main pavilion under the vast roof space. From this last landing, guests walk straight on up a short flight of steps onto the main level of the pavilion, with sitting areas and dining areas arranged in what is otherwise a free flowing space. Two further mezzanine levels look down on this area with its dining table for 30, and other sitting and dining areas made from a collection of contemporary and antique furniture and the floors covered in magnificent heirloom carpets.
The lowest terrace under the main roof, which is the bar, opens to the outside a full 10 feet above the central garden court and descends down to it as a series of further terraces that function as seating for the large numbers of guests that attend the evening cultural events. The pavilion itself forms a backdrop to a mass of elegantly dressed guests moving in and out of it.
Built with a few sketches scanned and mailed across the subcontinent and with the waving of hands and feet whenever I was in Calcutta for more formal work, this was built in a wholly different way to what is required in corporate India today, and much to my relief, save for a few minor errors, was completed to my satisfaction.
A heavy solid base and a light shuttered pavilion on the second level under a vast overhanging roof
Towards the end of the project, my friend called with a faint tone of urgency in his voice, which is very unusual for him. He wanted me to set aside a few days to truly place my hand on the final decoration of the interior. There was to be a party for the opening of this pavilion and he wanted everything to be just right for the event. So there I was making a final call on paintings, dug out of stores and wall hangings brought out from magnificent collections kept in both houses. Two full days of work followed; hanging, shouting, nailing and in the end laughing. It was to be the 25th anniversary of his marriage and the pavilion was a gift to his wife!
Architectural Firm: MICD Associates
Principal Architect: Channa Daswatte
Other Consultants:
Structural Engineer – SPA & Ambuja
Electrical and Services Engineer – Ambuja
Total Area of the Site: 5920 sq ft ( 0.135 acres )
Built Area/Foot Print: BUA 5985 sq ft,
Foot print- 2460 sq ft.
Date of Completion: October 7, 2011
Project Period: 8 months
Contractor: Asthma, Narayan Electric,
Unida Décor, Sanitary Syndicate, RA Poilan
Client: RKBK


















