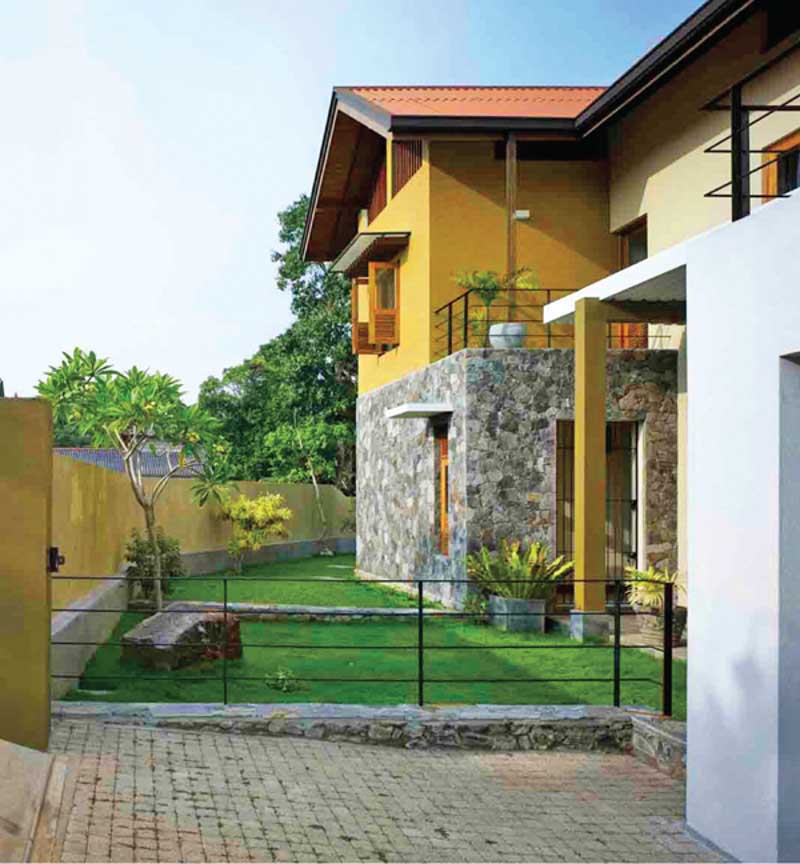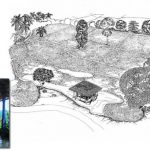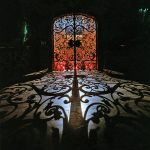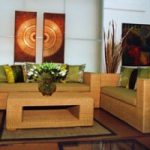-
Calm And Tranquil Spaces
April 2013
The clients’ request to Archt Damith Premathilake was a calm and tranquil house with ample privacy along with security on their 26 perch land at Mahara close to the Kandy-Colombo Road.
By Duruthu Edirimuni Chandrasekera
Photography Eresh Weerasuriya
“They wanted a traditional Sri Lankan house and not a modern building,” Archt Premathilake said. The clients’ passion for natural aesthetics were high and they also wanted the house fused with modern amenities to transform it into a functional home filled with luxury and comfort. As such the house was designed with a series of open and closed spaces, in order to serve as a comfortable modern living space for a young family.
It is a home that is respectful of the environment, charming and still has a great “wow” factor.
“Originally the house directly opened to the west and faced direct sunlight. As this wasn’t auspicious astrologically, I rotated the entire design so that the entry was placed to the south, thus the front facade is uninterrupted by a formal entrance,” he said. From the gate, the view of this secluded edifice is reflected in a harmonious architecture, which is a composition of vernacular design principles that are read with a modern language. This rhythm is seen throughout the design.
It is a home that is respectful of the environment, charming and still enjoys a great “wow” factor
Having clients understand the design process is of paramount importance, Archt Premathilake said, “key issues such as budget, design, green and sustainable options and best landscaping opportunities were all detailed to them.”
“The methodology adapted for the design, transforms microclimatic principles into a design tool that adds depth to the architecture and aesthetics to create a home that performs adequately for the tropical climate,” he stated while further adding that the house has been designed on a central axis which consists of the front verandah, living area and the swimming pool. “The other spaces are connected along a distinct line, which also helps divide private and public spaces.”
Despite its unique and luxurious design, the home’s grandeur is contrasted by many natural elements that create a sense of charm and calm
The house is developed to its maximum, both visually and physically, with a play on transparency and the flow of spaces from inside to outside. As such, Archt Premathilake elaborated that this is the reason as to why when seated in the living area one can feel the entire width of the house. Cross ventilation systems were carefully articulated in the design to have a constant stream of cool air entering the house with strategically placed openings letting hot air escape. “I enclosed the pool with the dining, bedrooms and the living areas,” Archt Premathilake affirmed, demonstrating the rationale behind the design.
Despite its unique and luxurious design, the home’s grandeur is contrasted by many natural elements that create a sense of charm and calm. “I used a lot of tropical elements such as timber and stones. I also used only two colours, romance gold and apple white,” Archt Premathilake said, noting that romance gold was used only in a few areas to get the proportion and the 3D appearance. From the central axis, spaces face one another creating visual strips between the interior and exterior, giving prominence to the living areas and adjacent spaces.
The high ceilings, openings and outdoor areas constructed with a dual aim of being a visual delight strengthens the design theme as well as comfort.
Principle Architect: Damith Premathilake
Structural Engineer: Achala Wijesundara
Contractor: Wimal Wijesiri
Land Extent: 26 perches
Total Floor Area: 4,800 Sqft
Date of Completion: December 2011
Project Period: 18 months
Clients: Mr and Mrs. Balasooriya



















