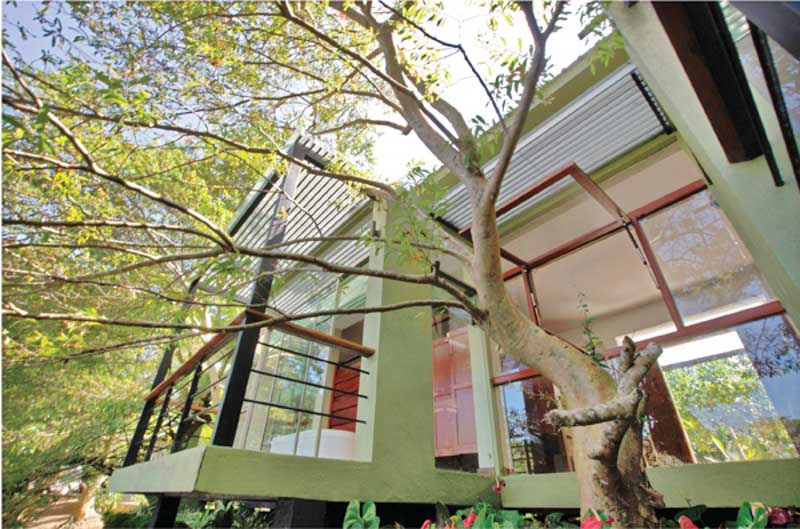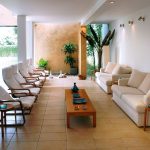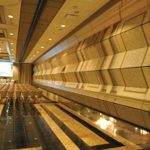-
A tranquil spa: immersed in nature
April 2013
Archt Moses designed a transparent facade to merge with the idyllic lake and its surrounding arboreal landscape, resulting in a uniquely enchanting spa.
By Dheena Sadik | Photography Ranitri Weerasuriya
Overlooking a three acre lake along Ja-Ela road in Gampaha, Wet Water Resort wanted to upgrade their services to include a spa facility. Archt Moses’ objective while designing this rejuvenation space was to maintain privacy without compromising the picturesque view of the lake.
“The idea was that when you walk into the lobby, you would see a Kumbuk tree along a central visual axis. Beyond the tree lies the serene lake,” said Archt Moses, explaining the project’s basic concept.
“The main challenge was to merge the building with the surroundings and protect the existing environment without destroying it,” explained the Architect, who emphasised that a significant priority of the project was to preserve the Kumbuk trees which could be enjoyed from any point of view around the lake.
“The main challenge was to merge the building with the surroundings and protect the existing environment without destroying it”
The principle for the choice of materials used was to combine the functional elements in an aesthetically pleasing manner. Glass was used as an external envelope, serving as a transparent bridge between the lake and interior, while the latter consisted of cement and rubble walls to maintain client privacy from the public pathway. “Rubble offers that solid and opaque function. The beauty of rubble is that it is self-maintaining and appears more beautiful as it weathers over time unlike other materials which fade over time,” elaborated Archt Moses.
The interior has several wooden screens which partition the space into many compartments for individual pampering spa sessions. These dividers can be removed anytime to transform the space into a meditation retreat or a meeting room to house large gatherings. The area also contains two baths and two washrooms on either corners of the periphery.
The spa’s exterior is coated with a soothing olive green which blends in with the surrounding lake effortlessly
The spa’s exterior is coated with a soothing olive green which blends in with the surrounding lake effortlessly. This coordinated harmony camouflages the facility gracefully in its leafy green vicinity.
“Every building should be designed to serve its purpose, and in this case we had a simple functional objective. The challenge here was to protect the environment and seamlessly blend the building with its surrounding, via a novel interpretation of spa design,” concluded Archt Moses.
Principle Architect: P H C Moses
Total Area of the Site: 7 acres
Foot Print: 1400 Sqft
Date of Completion: 20th December, 2012
Project Period: 7 months
Client: Lakshman Kottage, Wet Water Resort
















