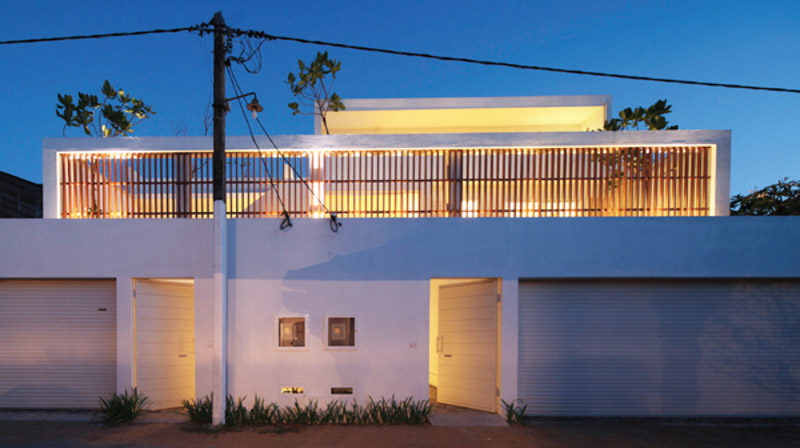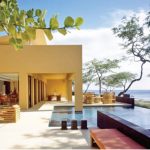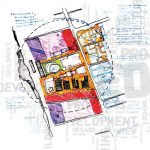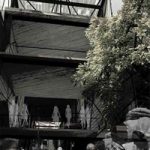-
A Layered Duplex: Three Generations
April 2013
“The creation of a design is subsequent the client needs to be studied first,” says Archt Sudesh Nanayakkara. He believes that the client’s personality should be reflected in the design. This philosophy is reflected in the house for his clients; a married couple from Moratuwa, their parents and two young daughters. A home for a busy working family to enjoy each other’s company during their well earned free time.
By Sonali Kadurugamuwa | Photography Eresh Weerasuriya
An older existing building was demolished to make way for the new house.
“The response to the site plays a vital role in harnessing what’s desired in the design” says the Architect. “For example, getting a view of the sea, which doesn’t directly face the site, but is just a few metres away,” and maintaining the absolute need for privacy, while excluding the bustle on the lane, just outside, with a clean, white prominently raised façade that expresses the same,” he continued.
The clients’ requirements were reflected within twin edifices, separated by a single wall.
The main section is occupied by the young family comprising the mother, father and two young children. The other section is occupied by the grandparents. The entirety of the house runs within a particular spatial progression. A two car garage is sectioned out at ground level, beside a courtyard that spells a grayish hued entrance way into the house, while a lobby setting, just ahead, welcomes nothing more than a quick casual meeting and as in most homes to further advance into the house, the closer to the family you have to be. The levels of privacy of the house is made to act on the sentiments of its visitors based on the status of their relationship with the clients and their family.
The white glazed aisle way by a pond, tiled in green for contrast, runs under a stairway, passing the visitor’s bedroom alongside, into a pearl white living and dining area. A touch of green in the pantry not only breaks the white continuity, but also creates a presence of a placid yet bold fusion. Moreover, this effect is revived continuously, in spurts of greens, bright and mellow browns in the trees in and around the home, the exuberance of harmonising furniture and the use of natural and artificial lighting.
Whiteness is the object of visual volume contained within the extent of the entire structure and so follows through to a meshed timber grill, presenting a unique element of privacy in the girls’ and family living space; consisting of a bedroom, a TV lobby, an office room, in addition to a utility room and staff quarters, instituted through a parallel running service area, all on the first floor. The white theme continues on the second floor, which rises above the surrounding buildings, that contains the master suite, where the sea can be glimpsed from the window.
An outdoor hot tub is an added feature which the client had said is “like a mini vacationing spot in your own home.”
The connecting twin residence is on a seven perch land area, as opposed to the thirteen where the main house sits, and consists of three bedrooms, and all other amenities, mirroring the main house, with the only exception of it having two floors.
Principle Architect: Sudesh Nanayakkara
Project Architect: Mangala Nelum Kumari
Structural Engineer: Ajith Vandebona
Contractor: Dayawansa Builders
Land Extent: 20 perches
Total Floor Area: 5,350 Sqft
Date of Completion: September 2012
Project Period: 15 Months
Clients: Amal and Himarsha de Silva





















