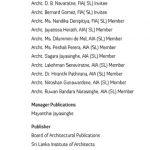-
A Private Haven In A Crowded Suburb
October 2012
 Simplicity and openness are the hallmarks of Archt Varuna de Silva’s creation, a house that lies in a quiet private road off Gower Street in Colombo 5. Its bright, airy spaces blend seamlessly with the garden giving the impression of spaciousness and freedom despite being cut off from the exterior world. It is a house that is in the city, yet not of it, offering the gift of serenity and nature through its harmonious design.
Simplicity and openness are the hallmarks of Archt Varuna de Silva’s creation, a house that lies in a quiet private road off Gower Street in Colombo 5. Its bright, airy spaces blend seamlessly with the garden giving the impression of spaciousness and freedom despite being cut off from the exterior world. It is a house that is in the city, yet not of it, offering the gift of serenity and nature through its harmonious design.
By Ayesha Inoon | Photography Eresh Weerasuriya
This house was built on an almost square plot surrounded by existing buildings on all sides,” explains Archt de Silva. Explaining on its introverted design, he added that this was done to be independent of the surroundings which are always subject to change. The wall itself is a part of the house and from the outside it appears to be a blank cube with only a large timber door which opens out to the road. It is a T shaped building with one wing along the road and a double height steel structure perpendicular to it, which is an open structure that also opens out to garden or greenery on three sides, making it a garden pavilion.
The interior of the house, says Archt de Silva “is free of doors and windows with minimal internal walls so that the spaces flow into one another.” Security has been provided by raising the boundary wall up to the roof and connecting it with a horizontal steel grill at roof level.
The ground floor consists of a carport, dining area, pantry and bedroom with an attached bathroom on the wing along the road and the double height living area is perpendicular to this. The carport can be used as an extension of the living area if needed. The upper floor consists of two bedrooms with attached bathrooms with a mezzanine and family lounge that looks down on the living area. There are two steel and timber staircases, one of which continues to the roof terrace through another mezzanine above the family lounge.
The double height living area originally had a shallow reflecting pool on one side along its length and the garden on the other. This was subsequently filled up, paved and planted to create an extension of the living and garden areas.
Steel has been used as a primary material in the construction of the house to exude an aura of elegance, says Archt de Silva, combined with brick walls painted white and a soffit of unplastered concrete. The floor, cool to one’s feet, is of cut and polished cement. All doors opening out onto the garden are of aluminium and glass, further enhancing the effects of light and space. This type of design is very conducive to entertaining, points out Archt de Silva, with the free flowing of spaces, and the present tenant of the house has considerably enhanced the spatial quality by landscaping and designing the interior to blend with the simplicity of the structure.
“Being minimalist in design and use of materials means you cannot cover up and hide with decorations. The structural details are a major part of the building”
“My approach to design is to create very simple buildings,” says Archt de Silva. “Being minimalist in design and use of materials means you cannot cover up and hide with decorations. The structural details are a major part of the building,” he points out. The architect exploits light and ventilation, abundant factors in the tropics in the houses he designs.
Principal Architect: Varuna de Silva
Structural Engineer: Laksiri Cooray
Quantity Surveyor: S. Radhakrishnan
Square Area of the Site: 11.5 Perches
Foot Print: 1725 sqft
Square Area of the Project: 2460 sqft
Date of Completion: 2004
















