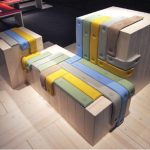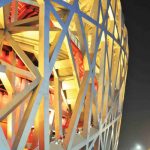-
The Chapel Of Silence
July 2012
Designed by K2S architects, “Kamppi Chapel of Silence” is soon to be blessed by the Archbishop of Helsinki, Finland. The windowless façade of the curved wooden structure creates an oasis within from the bustling urban neighbourhood.
The structural framework within comprises of CNC-cut glue-laminated elements and the cladding’s components are custom-made spruce wood planks which are seamlessly connected with horizontal finger joints. Although the building can be approached from all directions it can only be accessed through a glazed entrance and concrete corridor, which can be used as an exhibition space and gathering area. The passage abuts the chapel’s round room – the only entity contained within the stand-alone volume. Light streams down from a void within the ceiling illuminating the surface of the oiled alder planks. The warm interior is furnished with seating of solid wood.













