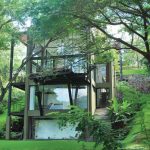-
Genelle: Creating A Feminine Identity
July 2012

An exclusive, conspicuous and essentially feminine display and selling space was what the owners of Genelle shoe range required. This was the design concept of the space Architect Suzette Whehella created which defined the brand message of the Genelle shoe shop.
By Chamindra Warusavitharane | Photography Indika De Silva
“The building is located in Duplication road, amidst a number of other exclusive shops and I wanted the interior to be visible from outside, so as to appeal to the discerning eyes,” said Archt. Suzette Whehella. The glass front of the building fulfills this purpose, minus the standard piles of products on the windows, the building intrigues passers by to walk in to get a closer look at the products within. The open, glass walls ensure that the shop is visible from all angles, adding to the eye-catching nature of the building.
Inspired by the oval shaped logo of Genelle, the Architect created an oval space inside the shop, lined with black and white oval shelves. The oval shape used throughout the shop interior lends an air of refined elegance.
The Architect added warmth and a sense of the feminine to the black and white sleek interior by adding a massive foot shaped structure in hot pink. The pink foot functions as a display area as well as a place where customers can sit to try their shoes on. The middle of the pink foot serves as the display area while the separate toe-like structures provide seating facilities. This structure blends in cleverly with a column that was inside the building, thus serving the extra purpose of shielding an otherwise out of place shape. To prevent the pink foot from monopolising the atmosphere, the Architect added a blue foot shaped structure where more products could be displayed. “I simply created the foot structures to add warmth and femininity to the shop as it sells women’s shoes. However, that concept caught on and now Genelle is known for its unique pink foot identity.”
Inspired by the oval shaped logo of Genelle, the Architect created an oval space inside the shop, lined with black and white oval shelves.
The Architect designed the layout of the shop in such a manner as to allow the customers maximum space to enjoy the shopping experience. The spacious area between the display shelves and the foot structures in the middle provides customers an opportunity to view the products at ease, while the lighting that falls on the shelves highlight the products.
Thus, the Architect was able to create an atmosphere that reflects a unique identity. “Completing the project within three weeks was definitely a challenge, yet since the client provided me ample freedom in coming up with a design concept, I was able to do something different,” concluded Archt. Suzette Whehella.
Principle Architect: Archt Suzette Whehella
Square Area of the Site: Approx 2500sqft
Date of Completion: March 2009
Project Period: Three weeks
Contractor: Stylo Enterprises
Client: Genelle














