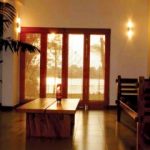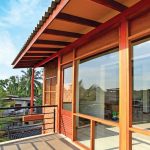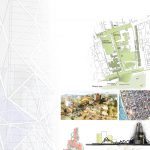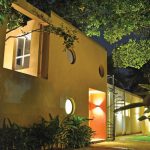Inspired by nature and drawing on the colours and texture of traditional vernacular buildings of Sri Lanka, Archt Mohan Wijayaratna created a home that reflects an existential sense to its inhabitants.
By Chamindra Warusavitharana | Photography Mohan Wijayaratna
“My design concept was based on the client’s wish to live close to nature amidst its calm, thus my design strategy was to create a journey which controlled a sequence of events that harmonised with its environment, incorporating the essence of nature that surrounded it and to be true to the materials used,” said Archt Mohan Wijayaratna.
A gravel path leads to the timber streaked gate through which you get a glimpse of the building and the large forecourt which acts as a large gathering space. This creates an inviting sense of grandeur. The forecourt is at two levels, the upper level provides ample parking space while steps that lead to the lower level act as a seating area as well. There is a built-in seat shaded by a tree at the lower level.
A timber framework with textured skin positioned at its perpendicular plane, half conceals the view of the interior, transforming the horizontal transitional space into its vertical surface. The first internal space that you encounter is the lobby with a shallow, green pond which creates a pause and evokes tranquillity. This lobby space transcends to the main living/dining area on the left which flows out to the garden through a verandah. From the living/dining area you can let your gaze rest upon the pond with its single tree or the paddy field that lies beyond the rear garden. The ground floor comprises of the entrance lobby, main living/dining area, the bedrooms, family dining, pantry and kitchen creating a tranquil space in which the family can go about their daily activities with ease. The dining area is a double height space which connects the ground floor to the first floor.
The first floor was designed as a separate space where the owners can spend their leisure time and entertain visitors. The master bedroom and the entertainment area in the first floor leads to an open terrace which incorporates a view of the paddy field. The upper floor landing and entertainment area is connected by a tunnel like transitional space which comprises of a narrow passageway with a low ceiling. As you walk along this narrow path way you will be treated to the serene vista of the paddy field on one side and a view of the entrance forecourt on the other side.
The Architect drew inspiration from traditional vernacular buildings of Sri Lanka to create an existential sense in the building. The colour brown acted as the main base to its colour concept, which was derived from the raw form of wattle and daub walls of traditional construction. The colour and texture of timber paneling was derived from traditional constructions while tiling and external pavings (grey, grayish brown and brown) were used to resonate nature/traditional floor finishes and traditional outdoor pavings. The Architect created the green pond to mimic the mood of ancient lakes of Sri Lanka. In order to illuminate and to bring lightness to the interior, white was used as a background colour.
Further highlighting this existential sense Archt Mohan Wijayaratna, incorporated an existing over-flowing well in the rear garden to his design. A raised circular space encloses the well with steps leading down towards it. There is ample space around the well for bathers. Thus, the whole space was created in such a way to resonate a sense of belonging with nature and traditional Sri Lankan homes. Commenting on his overall design the Architect stated, “I wanted to have that sense of belonging in this building, which imparts an existential sense to the inhabitants – that is you feel like you are a part of this traditional theme.”
Principle Architect: Mohan Wijayaratna
Structural Engineer: Wasantha Chandrathilake
Square Area of the Site: 5600 sqft
Square Area of the Project: 3600 sqft
Date of Completion: December 2010
Project Period: 12 months
Contractor: Buddhika Dharmasiri
Client: Kapila Hettihamu

















