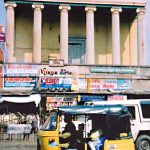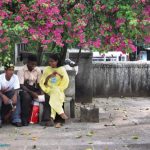-
Jaffna Cultural Centre: Nurturing A Future
April 2012
The winning entry by Archt. Madhura Prematilleke
By Pradeep Lindagedara and Anam Abdul Azeez
The Government of India through its representative in Colombo – the High Commission of India intend to develop a cultural centre in Jaffna as a social and cultural space for the people of Jaffna. It is intended to be a part of the social infrastructure provided for the cultural rehabilitation and psychological re-integration of the northern society in a post-conflict environment. Expected to be an iconic building, it must be a cynosure of cultural activities that will link the northern people to the rest of the country, through cultural exhibitions, performances, research and dialogue. The SLIA organised a design competition for the Jaffna Cultural Centre (JCC), at the request of the Indian High Commission to hold a national design competition for the development of conceptual designs for the project in order to select a suitable consultant architect for the project
The winner of the Competition was Archt. Madhura Prematilleke, the first runner up was Cynthia and Athula Ranasinghe Chartered Architects and the second runner up was Design Consortium.
Architect Madhura Prematilleke’s winning entry for the JCC is one that is well thought-through. A simple narrative composition of spaces emanating from the revered Jaffna Public Library. Based on twin concepts, his proposal celebrates the prominent Jaffna Public Library (JPL) while creating a vibrant public space and an icon that inspires the aspirations of a learning community.
In an attempt to complement and adhere to the imperial grandeur of the JPL, the Cultural Museum adopts a sympathetic scale and form, emulating the vast colonnades of the library in creating an almost monolithic gateway to the fort.
The formal garden of the Public Library is extended across the frontage of the JCC on Esplanade Street.
The façade of the JCC is an intelligently articulated shell, housing the actual museum within, while remaining responsive to its context. The museum itself, which is a physically independent structure, is enclosed in this façade and retains a more contemporary style. Steel, glass and timber are used in an effort to augment a seamless transition from the old to the new. The roof is designed as a sculpture terrace, with a contemporary interpretation of the dome of the JPL in steel.
Behind this dialogue lies the Public Square, around which the entire building is wrapped, making it the main public entry to the complex. Stressing on the importance of this public space the Architect says, “the Public Square is the central feature that promotes enjoyment of art and culture as an everyday event in the lives of the public of Jaffna. The buildings fulfil important functions in themselves, but the critical mass is in the public space – an open, freely accessible place for multiple levels of cultural activity on a day-to-day basis.” Shaded by a great Neem grove, this pedestrian court sits atop an amphitheatrical arrangement of steps, descending across a pedestrianised road toward the tank. This arrangement is inspired by the traditional stepped-wells
(Pullu Kulam) of the region, and creates a large public arena that can become a place of cultural celebration around the tank, within which a floating stage is proposed.
The backdrop to the public square is the auditorium, the outer wall of which is extruded to create an Art Wall Walk. A robust construction of steel and timber platforms and stages offers both artists and the public the opportunity of a more intimate discussion with art and exhibits. A curious feature of this collage of vertical spaces is a transparent glass window, offering the public a peek into the activity within the auditorium when the performer so chooses. The opposite side of the auditorium faces the Library and further extends the garden, creating a corridor between the two buildings. The Architect has responded to this secondary creation of public space by tempering the auditorium exterior with softly planted vertical surfaces.
This composition of massing and voids comes to its climax with the spire of learning, a symbol of the importance the people of Jaffna place on knowledge and understanding. This tower houses the learning and seminar spaces of the complex.
Completing the enclosure of the public court, the base of the tower rises above the court and is accessed via a long flight of steps inspired by those of a traditional Chariot.
The base terminates with a public terrace that bids panoramic views of the Dutch Fort and Jaffna Lagoon. The spire rises above this terrace, shadowing the public court below. This imposing structure is a deliberate effort of the Architect to embody the aspirations of the youth of Jaffna. Its impact is somewhat softened by an interesting feature of delicately woven timber screens, an abstraction of the sacred ‘sikhara’, and crafted by the local chariot makers.
The tower’s exposure to sunlight poses no hindrance to the design, which integrates photovoltaic panels that fulfil the buildings power demand. The design of the buildings skin further enables 80 percent of the spaces contained within it to be naturally ventilated. The traditional timber screens allow the movement of wind and filter light entering the building. These features enable the Learning Spire to be classified as a Nett Zero Energy Building.
The Jaffna Cultural Centre is a symbol of the aspirations of the people of Jaffna. It is envisioned as the people’s primary association with the heritage of the Public Library and the Dutch Fort. Given this context, the building, while remaining respectful, makes a bold statement, to drive a generation and its ideas forward.
















