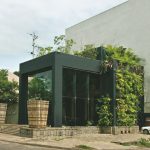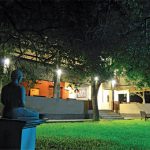-
An Eco-House Emulating Nature
April 2012
By Haseena Razak | Photography Buddhika Pathirana
Embracing the natural environment that surrounds it, the Eco House embodies the very essence of nature into its built environment. With its rustic finishes and openness to the outdoors, this house was made to the requirements of an avid nature-lover.
The Eco House is situated in the suburb of Pepiliyana and was designed by Archt. Arosha Gamage and her team, in accordance with the principles of Biomimicry; emulating nature as a design approach. According to Archt. Arosh Gamage, “taking ecology as a model to design helped to maintain a balance with efficiencies in the midst of aesthetics. The client’s habits, behaviour patterns and needs, were carefully integrated along with the adaptations of site conditions, topography, vegetation and the warm humid climate, paved the way in synthesising the form.” Spaces were manipulated accordingly to obtain maximum spatial efficiency, via effective integration of requirements adapting well to the environment in generating this ‘innovative fit’ of a robust built form. The design concept helped to identify and eliminate waste of space at an early stage in the design process in order to increase its spatial effectiveness and efficiency.
The two-storey home with an additional attic space, makes a comfortable and functional abode for its young family while meeting the client’s requirement of maintaining an “outdoorsy” feel within the building. In line with this requirement, all of the rooms have been opened out to either the courtyards in front or to the garden at the back of the house. The openings have no windows but are covered with wide, metal grills for security, and are equipped with tats, which can be unfurled if there is a need to close off the space from the outdoors. With no windows, an additional precautionary measure against rain and sun was necessary. This is why the eaves of the roof of the house were designed to jut out six feet instead of the customary three feet.
The longer axis of the linear house face the north and south, thereby minimizing heat absorption and glare. This, combined with the natural ventilation provided by the large openings in each room, renders air conditioning unnecessary, thereby conserving a huge amount of energy. The natural light that filters in through the grills creates soft patterns of light and shadow. Despite the advantages of orienting the house this way, it caused the only design obstacle that the Architects faced during the project. “Construction regulations stipulate that a space of ten feet must be left between the road and the building. Since the longer side of the Eco House faced the road, a larger area of land had to be left unused due to this regulation,” elaborated the Project Architect, Archt. Manjula Kulathunga. The Architects however, found a way of putting the strip of land between the house and road to good use. They turned the bare land into individual courtyards for each of the rooms at the front of the house. These courtyards keep the rooms naturally ventilated and lit, in addition to fulfilling the client’s requirement for an outdoorsy feel within the house. Enhancing the presence of nature, the green wall, with natural brick separating the courtyards from the road, has tiny gaps where birds have begun to nest. A rustic feel has been maintained in the design by preserving the transparency of the construction materials. Thereby, sections of walls are unplastered, brickwork has not been concealed and nails are exposed.
Using re cycled construction material proved to be not only cost effective but also environmentally friendly. Materials from the demolished house that had stood on the property were reused for the Eco House. Additionally, doors and windows were sourced from salvage yards. Discarded railway sleepers feature in several aspects of the design. The row of pergolas that shelter the courtyards from the sun and the rain are an example.
The Architects have ensured that the building is aesthetically pleasing. Large sections of the building have been left un-plastered to impart a rough, earthy impression.The core area of the exterior of the building has been highlighted with a dull grey cut cement finish that contrasts with the orange-red exposed brickwork of the surrounding walls. Bursts of colour emanate from the doors and windows. These traces of colour have been extended to the interior of the house too, in a bid to brighten up the ambience. “The colour scheme is very natural and very dull. That is why we used a touch of blue and yellow to induce a brightening effect. We used it on the windows, the cushions and upholstery to break that monotony,” revealed Archt. Kulathunga.
While the rustic finishes within and outside the building require low maintenance, this quality has also been extended to the landscaping of the garden and courtyards that surround the house. In keeping with the eco-friendly nature of the design, the existing trees had not been disturbed in order to construct the building. The wild ferns and reeds that have been introduced to the outdoor space, which includes a pond, require minimal upkeep and impart the aura of a tamed yet tropical jungle.
Principal Architect: Arosha Gamage
Architectural Firm: Design Studio
Project Architect: Manjula Kulathuga
Structural Engineer: Lionel Gunawickrama
Quantity Surveyor: B. W. H. Udayangani
Square Area of the Site: 28 perches
Building Footprint of the Project: 6 perches
Date of Completion: July 2010
Project Period: 1 year
Contractor: Renuka Builders
Client: Prasan De Silva

















