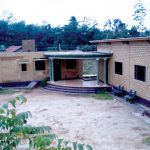-
The Urban Housing Handbook
January 2012
‘Urban Living’, is an unavoidable circumstance in today’s context which is common to any country in the world. Any kind of urban housing solution is a challenge for the architects as it involves various factors to be concerned with when designing houses in an urban setting. Whether it is a multi-storey apartment block, a condominium development or just a personalised single housing unit within an urban context, there will be lot of factors which one should take into consideration before placing the building in an urban context. At this point we turn to various studies and research, and foremost, to the precedent studies. And this book provides a magnificent resource for those who seek knowledge on urban housing.
By Eric Firley and Caroline Stahl | Reviewed by Minushi Polhena
The Urban Housing Hand Book by Eric Firley and Caroline Stahl, Paris based Architects and urban designers, provides us with invaluable information on urban housing typologies from all over the world. The authors reveal that it’s a product of two years of hard work and research on dozens of varying urban housing paradigms from around the world.
The Urban Housing Handbook features a selection of 30 urban housing projects from around the world; with graphical representations and analyses, alongside contemporary interpretations, which explores the relationship between architecture and the urban fabric. Hence, it is indeed a guided tour through urban housing typologies which exists in the world today.
The book categorises the urban housing into four main typological groups, enabling analysis through systematic drawings, diagrams and comparison. The typologies are accompanied by comprehensive narratives, explaining the social and technological factors influencing urban development.
Authors state in the introduction of the book that they were looking for the best way to analyse and represent the relationship between architecture and urban fabric through types. Hence, they have defined four typological groups for urban housing namely, courtyard houses, row houses, compounds and apartment buildings.
These typologies revolve around the three major elements which define the built environment: the street, courtyard and the dwelling. And all 30 case studies in the book fall under those four typologies, each of which is the subject of a short contextual essay and a modern comparative housing project chosen to demonstrate how it has been reinterpreted in a contemporary context.
The 30 Urban Housing projects have been selected from urbanities of all around the world which range from the Chinese Shop house, London town houses, Front garden house in Paris to apartments in Chicago and New York, including other European, South American, North African, and Asian examples.
The reader could find each type’s history, urban configuration, architecture and even a summary at the end.
Each typology is presented in a meticulous format, with images of the street, courtyard and the exterior and interior of the dwelling. Further, The Urban Housing Handbook, provides urban plans, layouts, aerial views, building plans, sections, individual plans, plot coverage, plot ratio, density as homes per hectare, habitable rooms per hectare and figure grounds for almost all the case studies presented.
All of these distinctively illustrate how each has helped to form its respective city. In each chapter, a housing type is fully explored through a traditional case study followed by a more recent example that demonstrates the value of the type and the enduring relevance. For example, two faces of a house: Brooklands Avenue, Cambridge for the Terrace House with Mews in London; Tokyo Tower House for the Tower house in Arabic old town, Sana’a and Carabanchel 11 in Madrid, Spain for the pol style house in Ahmedabad, India. And these modern examples demonstrate how each of these forms is still relevant to urban housing.
On the back cover of the book it is stated that ’…The Urban Housing Handbook is a vital design and analysis tool for architects, building professionals and students interested in the fabric of our cities..’.
Even though a scholarly book which proves a great resource for anybody involved in housing, planning and the shape of our cities, the general reader could learn much here. It can sit on the shelf or coffee table of anyone who wish to develop an international and historical interest in dwellings, the basic component of cities. It can even be a field guide to how we live in cities. One can turn to it many times for information and delight as it is thorough and beautifully illustrated.
















