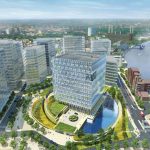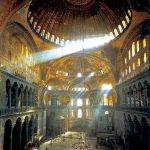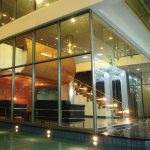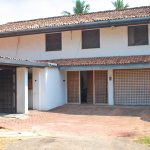-
Of Nature And Life: A Celebration Of Spaces
January 2012
Kiribathgoda house, not only represents the owners desire to be close to nature and appreciate the tropical climate, but also demonstrate the creative efforts of Architect Damith Premathilake and his holistic approach to architecture. Staying true to his architectural philosophies he has interwoven traditional and modern principles to bring forth a singular piece of artistic yet practical design.
Photography Kushantha and Danushka Hewapathirana
On a narrow stretch of land, the house sits tucked away from the busy Kandy to Colombo road in Kiribathgoda. The site is 40ft wide at the front and gradually tapers to 24ft. Albeit conditioned by many constraints the design is not exclusively a consequence of building legislation and site restrictions. Instead it is also a reflection of the client’s respect for nature and the Architect’s design philosophies that combine traditional doctrines with modern ideologies.
The architecture of the house is based on a simple spatial strategy that creates large living spaces enhanced by nature. These spaces form a dialogue between solids and voids, architectural elements and landscape features. From the exterior boundary walls to the pathway that lead to the front door, the Architect plays with the interchange of levels, open spaces, built environment and nature. Reminiscent of Sri Lankan tropical landscape the architectural elements are carefully orchestrated. And, the palette of materials are meticulously selected and juxtaposed with contrasting details to create visual appeal and evoke emotion. For instance, the softness of the lush green grass in the front and rear gardens and white painted walls intentionally broken down by the introduction of rustic textures of the garden benches, exposed rubble and brick walls in the courtyards and cement floors in the verandah. Archt Damith Premathilake states, “This is a true interpretation of nature and life.”
“This is a true interpretation of nature and life.”
Being an ardent lover of nature the client’s primary requirement was a home that conveyed the essence of the tropics with ample natural light and ventilation. He required a calm environment to unwind with his family following his busy work schedule.
To accommodate the client’s brief and respond to site constraints, Archt Damith Premathilake has innovatively composed the spaces on multiple levels. Subsequently, the clever employment of the split-level system has provided the Architect with more design freedom. The house is constructed on four levels and built to the site boundaries on two sides to maximise space. To ensure that adequate natural light is provided to the central interior spaces the architect has strategically introduced two courtyards, reiterating the design concept. The courtyards also create abundant ventilation reducing the need for artificial forms of cooling mechanisms within the home.
The spatial progression is carefully planned to meet the client’s hectic lifestyle and fit in with the needs and requirements of this young family. On the ground level, a spacious living room, visitors lounge, the garage and the servant bedroom is located. The dining and kitchen sits on an intermediate level close to the living room below and the master bedroom above located on the third level. The dining and kitchen area acts as the hearth of the house. It is the space where the whole family can be united physically or visually. The fourth level accommodates the children bedroom and an open family room overlooking an Etteriya tree. Despite, spreading the architectural programme on multiple levels, the spaces maintain visual closeness and intimacy, while providing unique spaces for social interaction, play and privacy.
Archt Premathilake says, “as Sri Lankan architects, we must take advantage of our country’s tropical climate in our designs. And, create innovative design techniques to increase natural light and ventilation possibilities. If we plan properly, we can build functional houses on a very small area of land with sufficient space for a beautiful garden, like this house in Kiribathgoda.”
In this particular design the elegance lies in the architect’s understanding of the tropical climate and the architectural context. The design though embedded in traditional principles, is transformed to meet modern needs towards establishing a much needed contemporary Sri Lankan architectural identity.
Principle Architect / Architectural Firm: Damith Premathilake Associates
Project Architect: Damith Premathilake
Square Area of the Site: 12 Perches
Square Area of the Project: 3050 sqft
Date of Completion: August 2009
Project Period: 18 months
Client: Madhura Pathirana




















