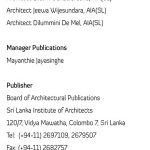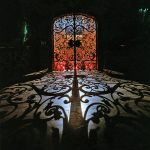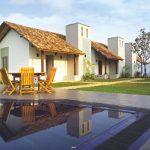-
Tropical Transparency
October 2011
Within the Victoria Golf and Country Resort in Kandy, Eagles’ Ridge is a residential location that offers breathtaking beauty surrounded by the Victoria Lake, views of the golf course and the Knuckles mountain range as a backdrop. The client, an Englishman and avid golfer, wished to build his holiday home in this setting, which in time would serve as his retirement home. “The client approached us with a requirement of a contemporary home which would also accommodate visits by his large extended family,” says Archt Madhura Prematilleke adding that, “as a result, the layout of the house was defined by the client’s master suite or apartment secluded from the public areas and five guest rooms for his family.”
By Prasadini Nanayakkara | Photography Ranitri Weerasuriya
However, this particular building site also required conformity with an additional set of regulations applicable at Eagles’ Ridge. “The rules give rise to a particular kind of architecture and we had to work within those rules to realise, on one hand the client’s needs and on the other, what we thought was right for the place,” explains Archt. Prematilleke. With a location characterised by lush greenery, abundance of trees and large plots of land, regulations required considerable garden area with 25ft set-backs maintained from the boundary and further a stepped down house due to the sloping terrain. A sloping roof for most part of the house was another requirement. “Our main intention was to downplay the impact of the house on the site. To achieve this, we downplayed the roof and ventured to make the building as slender as possible,” he added further. Thus, the footprint has been kept to a bare minimum while still accommodating the client’s requirements with the house comprising of five levels.
“Basically it’s a concrete inner shell, where all other elements added on are steel and timber,”
Accordingly at the entry point to the site, positioned at topmost level, the only features revealed are an open court, a submerged part of the topmost floor, a reflecting pool and steps leading down. “We had to fit everything into this very steep site, and since the regulations required that the building must stay within a certain angle we submerged the entire structure,” explains Archt. Prematilleke. With its unobtrusive presence a view of the reservoir and surroundings can be had over the house, “almost as though the house is not there,” he added.
The client also desired the visibility of maximum views, in addition to a contemporary house, which gave rise to the concept of a ‘tropical glass pavillion’. “It is one where the glass is completely shielded by a variety of screens, and a lot of vegetation,” says the Architect. Consequently, while the house was sited close to as much existing vegetation as possible, trees were also planted around to create the effect of being within a glass pavillion surrounded by greenery. Due to the many levels, each floor has a different type of view, with the lowest levels having a direct and more intimate relationship to the garden. Green was the colour of choice used for the exterior of the house.
While the glare is minimised by the surrounding greenery, screens and bamboo tats have been used in addition. Timber pergolas further protect the glass from the exterior. The living room of double-height space is provided with glass windows for maximum views and a main timber staircase leads to the upper floors where the suite situated above, open out to the terrace. The contemporary feel is extended to the interior with polished cement floors, and the use of steel. “Basically it’s a concrete inner shell, where all other elements added on are steel and timber,” adds the Architect.
Cross ventilation for the house is ensured with large glass sliding doors on either side of the house and pivoting timber windows. “We positioned these timber pivots, at critical places, so that if you open two of them on each side, you have the ventilation without having to open the glass windows,” explains the Architect.
“We had to fit everything into this very steep site, and since the regulations required that the building must stay within a certain angle we submerged the entire struccture,”
In building this contemporary house amidst many challenges met in meeting the functional and architectural roles within the many regulations Archt Prematilleke states, “basically, we have kept it very simple, however it is not minimalism, what we have attempted is something very contemporary and casual and makes for comfortable living.”
Principle Architect/ Architectural firm:
Madhura Prematilleke, team ARCHITRAVE
Project Architect: Roshan Sulaiman
Structural Engineer: Deepal Wickremasinghe
Quantity Surveyors: V Form QS Consultants
Landscaping: Tony Witham
Square Area of the Site: 200 perches
Foot print: 1,500 sq ft
Square Area: 5,000 sqft
Date of Completion: 2010 February
Project Period: 2008 December
Contractor : Siem Construction
Client: Mark Green

















