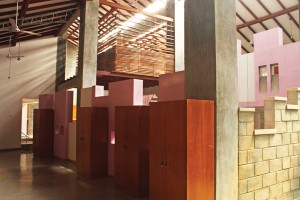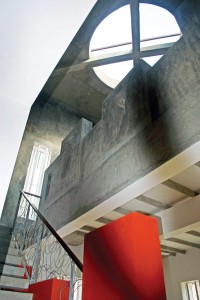Given the opportunity to make a significant change through architecture in the lives of the little orphans at Jeewani Home, Sheran Henry Associates approached the project with eagerness. The perceptive approach of free space and openness is truly innovative. The wide polished concrete areas and the imaginary castle like appearance on an upper level wall all contribute to the happy environment where the young children are safe and free to nurture the innocent imagination and spontaneity of childhood. “These are children who have been through trauma far beyond their years. The Jeewani Home offers a happy haven for them to grow normally to adulthood,” explained Archtect Sheran Henry.
According to the architect, the Home is a replica of the Our Lady of Victories building which was over hundred years old. Both buildings were located adjacent to each other with views of the ocean “Sadly they demolished the old building to construct a new one.”


The architectural team developed a cost effective design to culture openness in the young mind. The Home’s façade is embedded with a series of arches, one of which is the entrance that penetrates into the building. Once inside the space expands, showing off a large children’s play area. Large block walls rise to form pillars past consecutively placed ornamental window frames on a double-height deck. An intricately decorated stairwell, in sections, follows the ascent up to three levels, from the ground floor. The dormitories on the ground storey open into the dining area from where the scenic views of the sea are available through the arches. “The children can enjoy the view as they dine,” adds the Architect.
A chapel has been incorporated into the design on the fourth level as per the client’s requirement. This area is used by the children and also the nuns who run the orphanage. Natural light streams into the wooden study room at the upper level creating an inviting environment for the older children to study. The natural light harnessed into the study room also brightens the dormitories just below this upper level section. The stage on the second floor is a play area where impromptu stage performances are staged. “Children are flowing with energy and creative thinking, hence they can make the most of dramatics on this stage.” Natural light also comes in through the clefts between arch and wall. The white high-rise ceilings, also give the feeling of space. The modernity of the building’s exterior holds a minimal presence of what presides within, hence creating a contrast of colours, creativity, shapes and functions between the external and internal elements.

 The Architectural team examined the client’s vision on the orphanage’s design, in rather, a different approach from a minimally spaced structure to one with a larger, freer space. The building’s refined concrete flooring is set in with grooves of colour, which is sparsely spread over certain areas as cues to define places within. The team also views these, as projections of colour that fill up a room with soothing expressions.
The Architectural team examined the client’s vision on the orphanage’s design, in rather, a different approach from a minimally spaced structure to one with a larger, freer space. The building’s refined concrete flooring is set in with grooves of colour, which is sparsely spread over certain areas as cues to define places within. The team also views these, as projections of colour that fill up a room with soothing expressions.
The initial idea was from a project researched, a renovation of an industrial building into a home for a family with young children. The many unorthodox nooks and corners created were interesting, and gave an opportunity for each one to find a space to be comfortable with. This variety of spaces were also reflected in the wide palette of materials used in the renovation project. “These open spaces triggered many ideas we had that blossomed into the design of Jeewani Home,” Architect Henry said.
Principal Architect:
Archt. Thanushaka Wijayapala, Archt. Sheran Henry
Consultants: Upcountry Consultant
Engineers -Structural engineer
M & E Design -Mechanical/plumbing
Synchro Homes (Pvt) Ltd – Electrical Consultation
Total Sq Area of House: 7,634 Sq.Ft.
Date of completion: December 2009
Project period: April 2009 – December 2009/ (08 months)
Contractor: Barana Construction
Photography: StudioSHA











