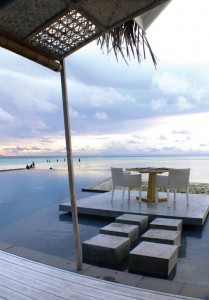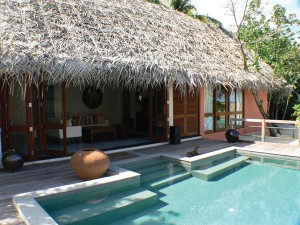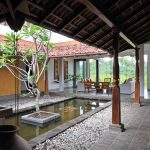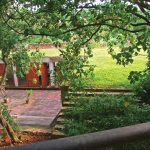By Sonali Kadurugamuwa | Photography by Chamika De Alwis
Archt Murad Ismail’s main idea for the Four Seasons resort in Landaa Giraavaru was to instill an image of the Maldives for what it truly was. “The whole idea was to come up with a more traditional modern regional style that one will remember – that they came to Maldives,” says the Architect.
Although the water villas are in fact placed on the shallows, with only a few deep at the reef area, the suites angled in a spilt-stream seemed to float from the shallows into the depths of the ocean. The rows of water villas were positioned in such a way where one row would capture the sunrise and the other the sunset, with each day.
On land, the suites were unique to the ones on water, not in the way of its architecture and décor, but rather in the terms of its space. A concept of de-landscaping was brought into the highly vegetated island, where the Architect removed, from the environment only what he did not require, however, not bringing in anything else into the existing setting, and the uprooted trees were re-planted suitably to make way for buildings. A pathway aligned between coconut trees posed as a promenade from jetty to the lobby in the centre of the Island. According to Architect Ismail, “you have a progression before accessing the hotel, which gives you a glimpse of what you’re going to get, and to remember that ‘I came to the Maldives’ or ‘I came to Asia’ or ‘I came to this part of the subcontinent-’ is the motive behind it.”
The project site was an island in the form of an elongated contour that stretched a kilometre in distance and expanded to 450 meters, at its widest point, which posed a few challenges. One was experiencing the views of the sunrise and sunset, which, the Architect exclaims, “is a view that one must have when on holiday, on an island!” To ensure complete access to certain characteristics of the island, all technical aspects of the hotel were made to suit its surrounding views and environment.
Another challenge the Architect came across were the rain and wind speeds of the monsoon weather – a part of naturally occurring circumstances, which was resolved by extending the eaves or roof space inside the hotel. Furthermore, the Architect adds, “we learnt a lot by reading up on challenges such as this, faced by most other buildings that had experienced difficult situations with the weather,” on how they had come up with methods that evaded issues with the climate.
Two sections of the hotel were used as one, a service or loud area, which housed the entrance to the reception, lounges, bars and restaurants and a pool. The second was mostly a public space where shopping and recreational facilities and also a dive center were a segment of. The third acted as the quiet area, which accommodated the domains from where one could walk onto the jetty and embrace the privacy within the water villas.
The spa segment of the hotel was sliced in two, where Archt Ismail, “put half in the water and the other half was a jungle spa,” which he says was an ideal setting, since the part sectioned out within the jungle, “became a domain again.” He adds, “You don’t need to get into a room and lock yourself up like in most spas,” because there’s always a scenic view of the water and more soothing spa facilities within the other half.
Specific building materials were not used, however the Architect avoided using paint in as many places of the hotel as possible. Externally, there had been plenty of sand leftover after excavating for the foundation, and a method of pasting the coral sand, was used on the walls. “The coral sand substituted the paint and we didn’t need to have paint brought in from other countries,” explains the Architect. Coral itself was not an option for building material for the Four Seasons as the coral reef is protected and it’s use banned by the authorities. Nevertheless, Architect Ismail adds, “the Government had the problem of disposing coral pieces from old buildings destroyed by the Tsunami, and this was adequate for whatever we wanted to show from coral. And while we managed to avoid importing stone we got just enough of it to give the quality rather than actually using it as a main building material.”
The Four Seasons hotel chain had left its mark in yet another spot in the Maldives. “What was great about the clients was that they didn’t expect us to know every little detail of running a resort. While allowing us free reign with space and detail, they brought in their expertise at the correct times to functionally complete it as resort of their standards”. It was the Architect’s endeavour to create a unique concept that projected over this particular hotel. It was a concept that strayed from the usual tradition of compliance yet encapsulating the essence of Maldivian culture and environment.
Principal Architect: Murad Ismail
Project Architect: Nandike Samaranayake
Senior Site Architect: Kithsiri Almeida
Consultants:
Special Project Director: K C Lim
Project Manager: Joe Fernando
Key Project Team Members:
Dilrukshi Paranamanage
Minthaka De Silva
Farzan Amith
Hasshanthi Seneviratne
Structural Engineer: Deepal Wickremasinghe
Total Sq Area of Resort: Approx 265,000 sqft
Date of completion: October 2006
Project period: 2003 – 2006
Contractor: Aima Construction (Maldives)


















