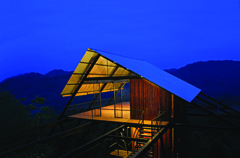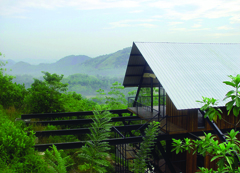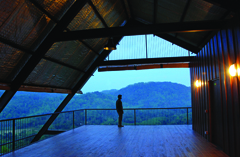“Its elevated sitting allows an undisturbed view of the estate, where the rubber plantation stops and the jungle begins,” says Archt Narien Perera on the estate bungalow he designed in Mathugama, for his client.
By Sonali Kadurugamuwa
Photography by Malaka Weligodapola, Narein Perera, Lakmal Galagoda
 A contemporary style bungalow, inspired by the ‘Chena Watch-Hut’, seemed as if the client’s basic requirements in a personal holiday/working home environment had been presented in a new light when the panoramic hills of Mathugama came alive on the elevated deck of his estate bungalow. “In rural Sri Lanka, a ‘watch-hut’ is adopted as an elevated refuge for the farmer to protect the cultivation overnight,” says Archt Perera of the design’s theme. In retrospect, this was the client’s main intention amongst others – to supervise the workings of the estate and at the same time, getaway from the busy life of the city.
A contemporary style bungalow, inspired by the ‘Chena Watch-Hut’, seemed as if the client’s basic requirements in a personal holiday/working home environment had been presented in a new light when the panoramic hills of Mathugama came alive on the elevated deck of his estate bungalow. “In rural Sri Lanka, a ‘watch-hut’ is adopted as an elevated refuge for the farmer to protect the cultivation overnight,” says Archt Perera of the design’s theme. In retrospect, this was the client’s main intention amongst others – to supervise the workings of the estate and at the same time, getaway from the busy life of the city.
Capturing the surrounding’s natural setting the bungalow is at one with nature and leaves at peace the lush growth of vegetation within and beyond its vicinity. Perched on the passive incline of a cliff and held up by angled steel support systems, the bungalow’s deck level is kept in discipline with the fall of the valley below and the rise of the hills, farther in front.
“The idea was to touch the earth lightly,” says Archt Perera about the eco-friendly factor of the building site. The angled steel supports are placed, under, on either side of the 1200 sq ft structure without being dug into the ground. This allows minimal interruption to the natural ground turf surrounding it. “The weight of the structure keeps the support systems grounded. The 1.2m x 1.2m concrete bases are not envisioned as foundations rather dead weights anchoring the structure to the hill side,” adds Archt Perera. The roofing is laid in zinc aluminium sheets to keep to the natural contrast of the environment and also as a reflective surface to reduce heat absorption into the bungalow. By night, the bungalow’s soft lighting effects act as a lantern amidst the darkened proximity, bringing to mind the exotic appearance of a firefly.
The walls, both the interior and exterior, made of the hardwood, Hora, of the bungalow is set in board-on-board technique, which gives the structure an impression of a country cabin, only this particular cabin in the countryside, spells a not so typical picture of your usual home in the hills. The combined use of timber and steel as building material for the bungalow, gives a cosy yet sturdy balance to its persona as a holiday getaway cum a working environment, for the client. Even the service areas allocated for estate employees and additional personnel are housed in quarters down hill from the bungalow, in the concealment of canopying trees. According to Archt Perera, the bungalow “is a fungible space that encompasses all living and functional aspects needed, with the private areas tucked into a compact timber clad box,” and are linked via a partially external stairway.The two levels below the deck consist of the bedrooms, “where the east facing facades of the bedrooms are left unclad, allowing maximum views,” adds the Architect, a kitchen and bathroom with walls lined in fiberglass to keep water off the delicate wood surface.
Bamboo tats, rolled up, hung fastened over every steel grill and opening, to the outdoors. When unrolled, the tats presented shade from heat, the strong winds from the encircling mountains, and even reduce the volume of rainwater penetrating through the gaps in the grills.
The public space of the bungalow is held at deck level, and why shouldn’t it. The view is hypnotising. This, the Estate Bungalow of Mathugama, is where the concepts of house and home come together.
Principal Architect: Narein Perera
Junior Architects:
Dilshan Weeraratne
Sameera Dharmasena
Thanuja Gamage
Lakmal Galagoda
Structural Engineer: Keerthi Ratnayake
Quantity Surveyor: Sunanda Gnanasiri
Total project area: 1200 Sq ft
Site area: 42 acres
Client: Steffan de Rosairo














