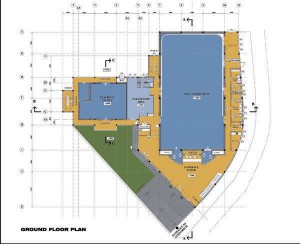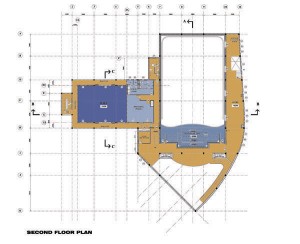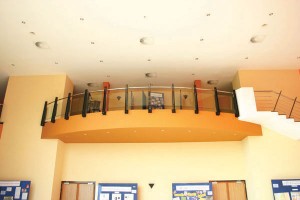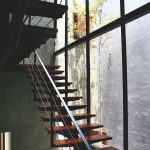-
Centre Stage at the OSC School Theatre
January 2010
By Sonali Kadurugamuwa
It was the beginning of a familiar yet endearing challenge for Archts De Silva and Wijegunewardana. The Overseas School Colombo theatre project came to them through a competition featured by the National Performing Arts Centre.
 “The challenge of the project itself was our inspiration and additionally I must also mention here that we had the privilege of designing the OSC School itself, 25 years ago and we had designed Colombo International School’s proscenium arch end theatre,” says Archt De Silva about what had motivated them to design the OSC theatre.
“The challenge of the project itself was our inspiration and additionally I must also mention here that we had the privilege of designing the OSC School itself, 25 years ago and we had designed Colombo International School’s proscenium arch end theatre,” says Archt De Silva about what had motivated them to design the OSC theatre.
After working along side world renowned theatre specialists in London and visiting state of the art theatres, like the Lowry and the Royal Shakespeare, to name a few, the architects were ready to begin on the OSC Theatre project.
As Archts de Silva & Wijegunewardana proceeded to the entrance foyer, and up along the caramel-cut stairway, to the balcony, to watch a black box stage performance, a memorable sense of satisfaction engrosses their thoughts. They envision the exposed plot of land, which earlier occupied the place of this, now, colossal school theatre that they were in.
The theatre, from the outside, appears as temperate and uniform as the other building structures belonging to the school. “We wanted the roof and facade of the theatre to have continuity with the architecture depicting the entire school, the city of Battaramulla and especially to echo the tradition of the parliament building,” says Archt de Silva.
 The colours chosen for both the exteriors and interiors of the theatre encapsulates the modesty of bright and free spiritedness in the hearts of the students who arrive excitedly for their performances. Some enter through linkages from the main school, which provide as convenient access to the varying levels of the three-storied theatre. Others make their way through the large, glass entrance doors of the theatre itself, not before stopping to admire mirrored reflections of themselves, and head towards the foyer. The foyer introduces a generous floor space and its walls are garlanded in students’ exhibits and artwork keeping the guests entertained prior to their admission in to the black box or main theatre.
The colours chosen for both the exteriors and interiors of the theatre encapsulates the modesty of bright and free spiritedness in the hearts of the students who arrive excitedly for their performances. Some enter through linkages from the main school, which provide as convenient access to the varying levels of the three-storied theatre. Others make their way through the large, glass entrance doors of the theatre itself, not before stopping to admire mirrored reflections of themselves, and head towards the foyer. The foyer introduces a generous floor space and its walls are garlanded in students’ exhibits and artwork keeping the guests entertained prior to their admission in to the black box or main theatre.
This school theatre made mainly for the performing arts, also houses multi functional facilities for such events as, assemblies, exhibitions, award ceremonies and other occasions organised by the Overseas School. In addition, the theatre’s teaching studio and student discussion room are considered as major aspects in learning the skills of the performing arts. With a triple height lobby and space for student exhibitionists to display their work, the ground floor also hosts the main performance theatre. Inside, a holding capacity of 300 can accommodate spectators with the ease of retractable seating arrangements. A cyclorama, at the same time, invites audiences to be a part of a panoramic like view of the stage and performances. The teaching studio/classroom theatre along with the dressing rooms is located snuggly within the double heighted first floor. The second floor completes the three-storied structure of the theatre building and houses the balcony and particularly the technical space that controls the lighting and sound systems for each concert that takes place in the shifting locations of the stage. However, if not for the comfortable setting of the basement section of the building, the three stories above it would have been placed differently. “The geographical conditions of the land lent itself to create this basement”, says Archt Wijegunewardana.
RCC or Roller-Compacted Concrete ceiling slab was used to give the main theatre and the teaching studio a tough yet economical balance to its construction. The floor, too, was of polished concrete to serve for the smooth mobility of the retractable seating racks. The acoustic walls, were dressed in coloured fabric and also the lighting effect from a grid system stimulate and enthuse the audiences. Made from GI tubes and held in place by a black gypsum board ceiling, the illumination process from the grid, was made to be as flexible as the movements in the performances.
Energy conservation features of the building, the architects explained, are seen, “in the design of the building, with good thermal conditions which saves more energy, the use of energy saving lamps and the usage of day light wherever possible. Also the design of the AC system with independent operations of the two theatres and the ancillary facilities also contribute towards saving energy when only one space is in operation.”
The OSC theatre building not only merges and interconnects with the landscape it inhabits but also, attaches the main function of the performing arts into the concept of its design.
Photographs Courtesy: Kahawita de Silva & Associates (Pvt) Ltd
Architectural firm: Kahawita de Silva & Associates (Pvt) Ltd
Project Architect: Archt Bimba M Wijegunawardhana
Structural Engineer: M A P Wickramarathne
Foot print and/ or Square area of the project: 30,000 sq ft
Date of Completion: 2004
Project period: 12 months
Architectural firm:
Kahawita de Silva & Associates (Pvt) Ltd
Project Architect:
ArchtBimba M Wijegunawardhana
Structural Engineer:
M A P Wickramarathne
Foot print and/ or Square area of the project:
30,000 sq ft
Date of Completion: 2004
Project period: 12 months

















