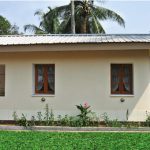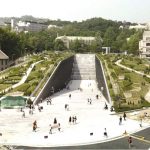-
The Mir House
June 2008
BAWA’S VISION SWEEPS OVER KARACHI
by Greca M Durant | Photography by M Ahmed Rajput & Prof David Robson
Archt C Anjalendran, a leading figure in the world of Asian architecture, considers the Mir House as one of his achievements because it is the first time that Geoffrey Bawa’s architectural viewpoint has been successfully incorporated into the design of a house, built in the desert climate of dusty Karachi, with swarms of mosquitoes.
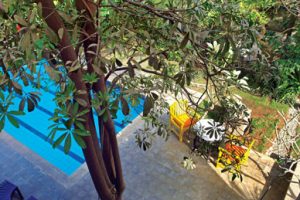 The clients – artist and advertising executive Imran Mir, and – wife Nighat – had been sponsoring presentations of Anjalendran’s projects on the flat roof terrace of the original house they lived in when Anjalendran conducted Design workshops in the Indus Valley School of Art and Architecture in 1994, 1996, and 2000. When they were converting an existing 1950s Art Deco house, ArchtAnjalendran perused the intended sketches, since the Mirs wanted some sort of Sri Lankan style for their house. And so, the Mir house came into existence – a grand collaboration by the Mirs, Shahid Abdulla, the local project architect, and C Anjalendran – created via a meeting of minds that produced amazing repercussions.
The clients – artist and advertising executive Imran Mir, and – wife Nighat – had been sponsoring presentations of Anjalendran’s projects on the flat roof terrace of the original house they lived in when Anjalendran conducted Design workshops in the Indus Valley School of Art and Architecture in 1994, 1996, and 2000. When they were converting an existing 1950s Art Deco house, ArchtAnjalendran perused the intended sketches, since the Mirs wanted some sort of Sri Lankan style for their house. And so, the Mir house came into existence – a grand collaboration by the Mirs, Shahid Abdulla, the local project architect, and C Anjalendran – created via a meeting of minds that produced amazing repercussions.
The renovation added a substantial new wing. The house frames a view of abundant foliage. Nothing was cut – the trees are the main focus of the house, like the magnificent, ancient frangipani tree that commands the courtyard, an oasis from the sweltering heat of Karachi. Tied to its design principles are the social notions of privacy. Spaces are well defined, with public, family, service, and work zones determined through the creation of thresholds or moments or pauses that hem in particular views and objects. An example of this ‘pause’ is a pair of sculptured forms that Imran Mir had conjured and was used to anchor the house, strategically positioned to allow multiple viewpoints.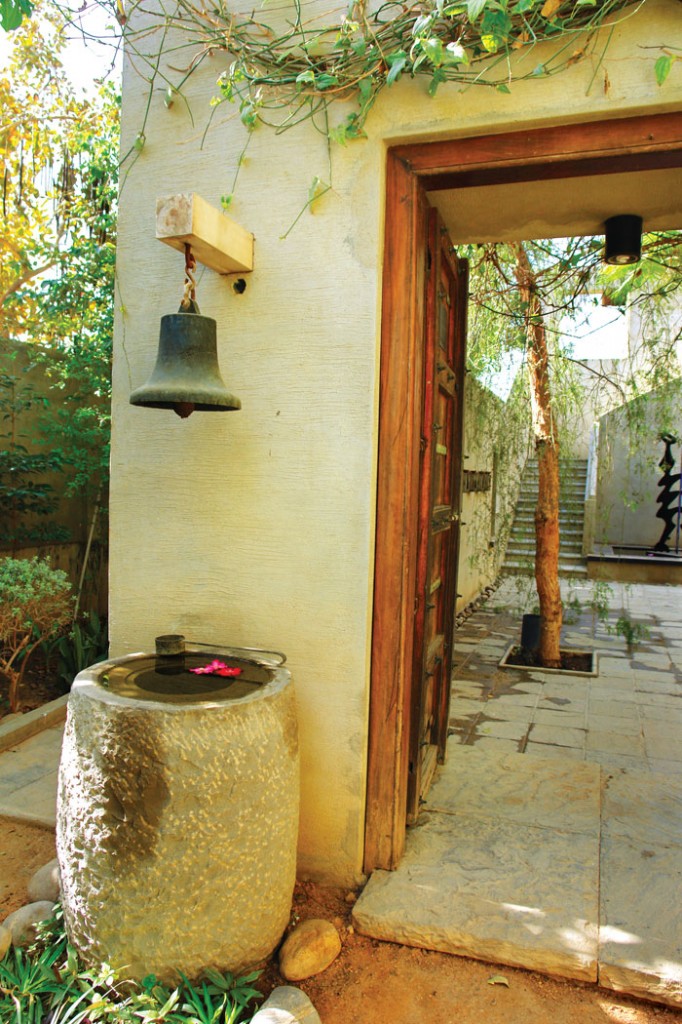
 The first threshold leads to a public area, revealed by the presence of a bell and a bowl of water with a few floating frangipani blooms, a gesture of welcome.
The first threshold leads to a public area, revealed by the presence of a bell and a bowl of water with a few floating frangipani blooms, a gesture of welcome.  A path ends where a grouping of Imran Mir’s sculpture stands, a signal to turn right to the door of the house. Inside is the formal living room, adjoined by the family area. Both look out onto a central garden. On the left is the dining area, and beyond it is a modern kitchen, modelled after the American design, which opens to the main family space, unlike the Pakistani model, which is operated by servants and separate from the entertainment area. “It is a form of spatial democratisation,” Prof Hasan-Uddin Khan, author of ‘The Mir House in Karachi: A Model for Development?’ explains. The dining area extends to the ‘room court,’ which is roofless, at Archt Anjalendran’s insistence, which has resulted in an animated area of changing sunlight and shadows and pleasant cross-ventilation.
A path ends where a grouping of Imran Mir’s sculpture stands, a signal to turn right to the door of the house. Inside is the formal living room, adjoined by the family area. Both look out onto a central garden. On the left is the dining area, and beyond it is a modern kitchen, modelled after the American design, which opens to the main family space, unlike the Pakistani model, which is operated by servants and separate from the entertainment area. “It is a form of spatial democratisation,” Prof Hasan-Uddin Khan, author of ‘The Mir House in Karachi: A Model for Development?’ explains. The dining area extends to the ‘room court,’ which is roofless, at Archt Anjalendran’s insistence, which has resulted in an animated area of changing sunlight and shadows and pleasant cross-ventilation.
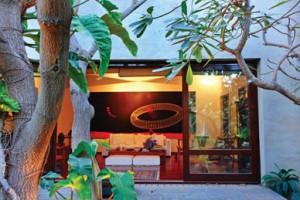 The library, with its books, music system, and mostly built-in low-slung furniture, is a ‘retreat within a retreat.’ A passage takes you to the family quarters (three bedrooms, each with their own dressing areas and bath), which are located in the older part of the house. Off this passage is a flaming orange-coloured, enclosed spiral metal staircase that leads onto the shaded roof pavilion and the artist’s roomy, air-conditioned studio. The verandah, which unites this family zone, looks out onto the swimming pool and garden.
The library, with its books, music system, and mostly built-in low-slung furniture, is a ‘retreat within a retreat.’ A passage takes you to the family quarters (three bedrooms, each with their own dressing areas and bath), which are located in the older part of the house. Off this passage is a flaming orange-coloured, enclosed spiral metal staircase that leads onto the shaded roof pavilion and the artist’s roomy, air-conditioned studio. The verandah, which unites this family zone, looks out onto the swimming pool and garden.
As a house of artists, the architects paid careful attention to the needs of the owners – and fashioned a house that’s timeless, comfortable, elegant, vibrant, where the sun plays out its tableau of light and shadows. “We are giving you a reinvented indigenous building,” Madam Mir says. The hybrid has become an original and architecture has transformed the past. “There is no dramatic architectural tricks, there is just the careful attention to the place, the inside and outdoor spaces that make this house a home,” added Prof Hassan-Uddin Khan.
Collaborating Architects: Shahid Abdulla & C Anjalendran
Clients: Imran and Nighat Mir
Project Period: early 2000 -March 2002
Built area: 11,000 sq ft covered in two floors
Site extent: 58 perches



