-
Rural simplicity in the City
March 2008
As cities evolve, the old gives way to the new. This re-birth of spaces within the city adds new life, vitality, and dynamism to its environs, often inspiring changes in entire neighbourhoods. The busy suburb of Nawala was the location of an old house with little architectural charm or distinguishing characteristics. Dilumini De Mel was the architect charged with transforming the existing single-storey house into a design that was both modern, natural, and which brought in elements of rural simplicity.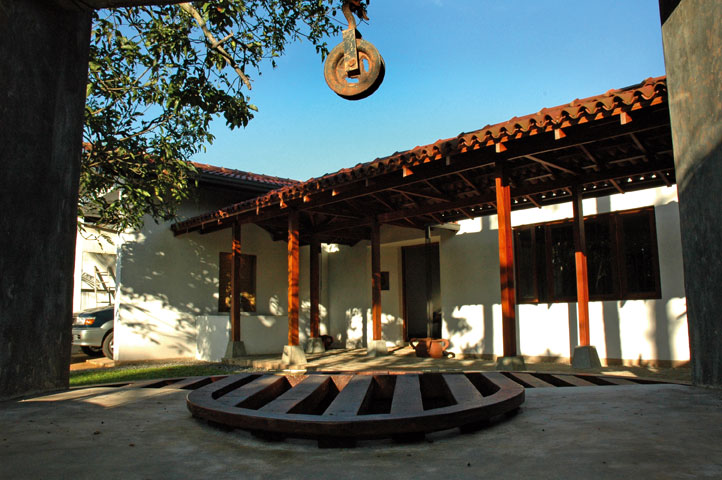
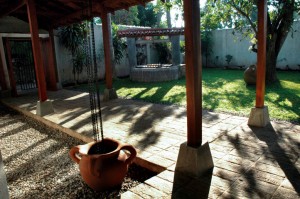 “The first thing I did was to change the direction that was used to enter the property,’ explained De Mel. “Now, upon entrance, a long walkway greets the visitor. This walkway brings in pure symmetry with timber pillars framing the walking area, and leads to a unique, raised water feature above which is seated an antique bronze goddess.”
“The first thing I did was to change the direction that was used to enter the property,’ explained De Mel. “Now, upon entrance, a long walkway greets the visitor. This walkway brings in pure symmetry with timber pillars framing the walking area, and leads to a unique, raised water feature above which is seated an antique bronze goddess.”
“I wanted to blend the sedate and calm aspects of rural living in the environment of Nawala, which is a busy metropolis. My design had to meet the demands of my client, and also complement both the aesthetic and practical aspects,” adds De Mel.
De Mel, echoing the concept of serene rural simplicity in her design, also introduced a well into the garden. It acts as a pivotal garden structure, in addition to its practical purpose of providing water.
Formerly, the complete interior of the house could be seen along three doors placed in a straight line. This was considered unlucky, and De Mel introduced strategically located walls to break up the continued view and to add some architectural character to the interior. Each wall now integrates colour, lights, and other features that serve to hold a visitor’s attention.
Spatial progression was something foremost in De Mel’s mind at the time of planning the re-design. The linear progression of the old design had to be replaced with something fresh and innovative, in a design that provided not only a new outlook, but also a changed perspective.
 Today, the house comprises of public, semi-public, private, and extremely private spaces. The spaces were adapted in order to cater to the day-to-day functions of the new residents.
Today, the house comprises of public, semi-public, private, and extremely private spaces. The spaces were adapted in order to cater to the day-to-day functions of the new residents.
The formal living area, with rattan furniture and mustard and black soft furnishing, leads into a dining area. Antique hurricane lamps, hung from the ceiling, complement a custom designed dining table.
Two steps up reveal an open space that was formerly a garden, separated by a wall. De Mel removed the wall, retained the main beam, and the garden space was completely opened up and converted into an indoor pond. Stone walls around the pond offer both shelter and features to the space. A stretch of concrete pergolas lets in sunlight and allows the trees to reach out to the sky.
Beyond the space of this indoor pond are the kitchen and the bedrooms, all retaining its feeling of having old world charm and rustic simplicity. The use of natural products throughout the house enhances the rural theme – the floors of rough-hewn slate, polished cement, and wood combined with walls of white and earthy mustard tones.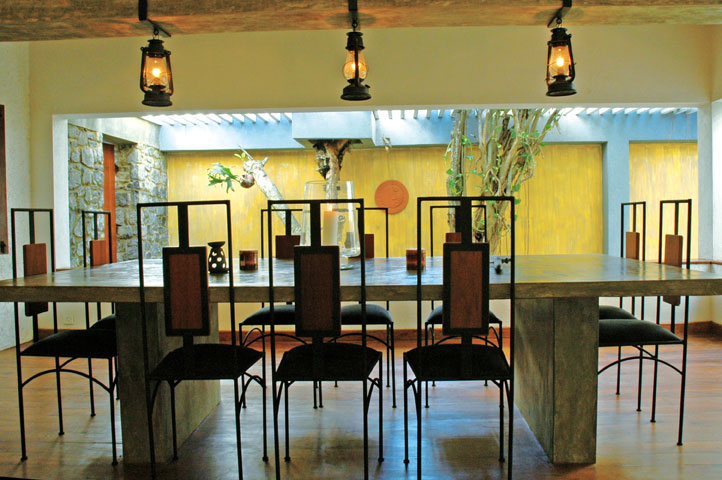
“I had to carefully manage the blend of both the old and new. This was a house with little history or character, but I felt that I had to merge both the old and new aspects of this property into my design,” adds De Mel.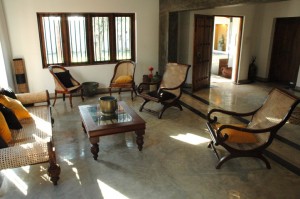
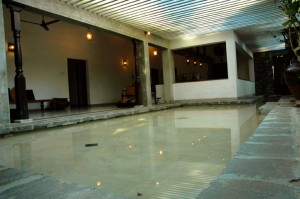
This transformation took around one and a half years to complete and the end result is indeed what was envisioned in the beginning: a design that maximises privacy, while maintaining a feeling of rural ambience with elements of modern living.











